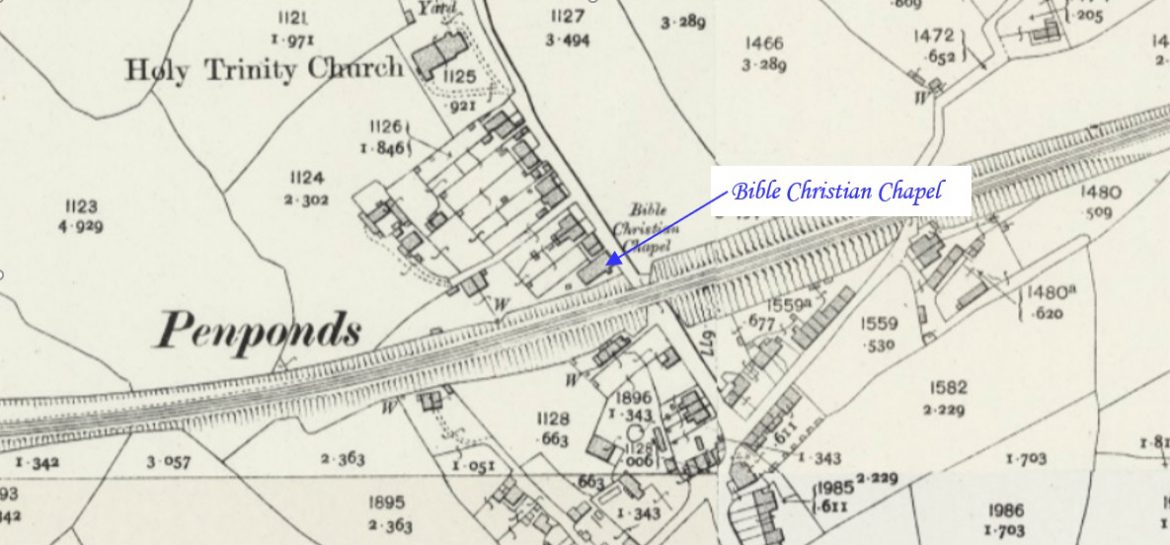
Penponds is a village to the west of Camborne. This profile of Penponds Bible Christian Chapel has been compiled by Jo Lewis and Tony Mansell.
Heading south through Penponds, the old chapel is on the right just before the railway bridge.
Bible Christians Chapel, now Methodist church. Dated 1844 in gable. Gabled facade of snecked killas with granite quoins, sides and rear of slobbered and painted uncoursed rubble; slate roof. Small building, rectangular in plan, gable to road. Two storeys; the gabled facade has 2 tall round- headed 18-pane sashed windows with radiating glazing bars, and painted brick heads, and above and between these a granite datestone inscribed “BIBLE CHRISTIANS CHAPEL. 1844” The south side has a gabled porch offset to the right, with a doorway in its front (right-hand side) wall and a lancet in its gable wall; attached to the chapel wall in front of the porch, a wooden notice board in the form of an Ionic aedicule with fluted colonettes and open pediment with egg- and-dart decoration; to the rear of the porch, 2 tall 18-pane sashed windows. The north side wall has 2 similar windows in opposed positions. Continued to the rear and on a slightly lower level is a small Sunday School which has a doorway in its south side and one 4-pane sashed window in each side. Interior: small, and little altered: gallery at east end supported by 2 cast-iron Tuscan columns, with ornamental iron openwork balustrade, reached by a 1/4-turn staircase at the south end; basket-arched choir gallery at east end (with added organ on this, originally hand-pumped and pump handle still in situ); rostrum with turned balusters; benches with painted oval metal numbers on the ends, and umbrella brackets; small Sunday School room into which the raked rear end of the choir gallery projects, supported by 2 iron columns. A simple building redolent of its period. Listing NGR: SW6356339248 (Historic England)
Bible Christian chapel with later Sunday school at rear. Rubble with granite dressings, the sides and rear painted; scantle slate roofs. Simple classically inspired vernacular example. Front end facing the road has 2 tall round-arched sash windows with fanlight heads. Left-hand return has gabled porch with doorway to its front side. Interior has end gallery and good fittings (not inspected for this survey). Grouted rubble road-frontage courtyard wall with granite monolithic piers. A very attractive unaltered example (b1). (Cornwall Heritage Gateway)
 “This photograph is a postcard view by Frith dating from around 1960, depicting the ‘Bible Christians’ Chapel, Penponds’. The building is uncompromisingly plain and functional, very much in keeping with Bible Christian ethos and practice. A whitewashed wall guards the way to the entrance doors and there are two large deep windows on the southern aspect, each with eighteen plain panes of glass effectively lighting the interior from that angle. The bottoms of the two windows in the gable end are whitened out to prevent persons looking in during divine worship. It is a charming village chapel scene.” (David Thomas)
“This photograph is a postcard view by Frith dating from around 1960, depicting the ‘Bible Christians’ Chapel, Penponds’. The building is uncompromisingly plain and functional, very much in keeping with Bible Christian ethos and practice. A whitewashed wall guards the way to the entrance doors and there are two large deep windows on the southern aspect, each with eighteen plain panes of glass effectively lighting the interior from that angle. The bottoms of the two windows in the gable end are whitened out to prevent persons looking in during divine worship. It is a charming village chapel scene.” (David Thomas)
1844: Build date. (Cornwall Heritage Gateway / SWChurches)
Built as a Bible Christian chapel. (SWChurches)
1907: The Methodist New Connexion, Bible Christians and United Methodist Free Churches amalgamated to become the United Methodist Church.
1907: Became Penponds United Methodist Church in 1907. (SWChurches)
1923: There were plans to build a new chapel but this did not go ahead. (SWChurches)
1923: Notes, freehold deeds, land for proposed new Methodist Church, Penponds, Camborne. Gives details of freehold deeds, 1923 for ground facing the Post Office. Also, details from deed of Old Bible Christian Chapel ground, Penponds and names of trustees on new freehold conveyance. (Kresen Kernow MRCB/1336)
1932: The Wesleyan, Primitive Methodist and the United Methodist Church amalgamated to become the Methodist Church of Great Britain.
The main door is quite wide, suitable for two people or ladies with large skirts. It has delicate mouldings carved in and a lovely door handle. (My United Methodists)
1940: Seating for 100. (David Easton, Methodist Minister and Historian)
1994: Closed. (SWChurches / David Easton, Methodist Minister and Historian)
 Penponds Bible Christian Chapel, August 2019. (Photo: Terry Knight)
Penponds Bible Christian Chapel, August 2019. (Photo: Terry Knight)
2018: It went for auction with Conditional Planning Permission for conversion.
It is grade 2 listed.
Buiding offered for sale on Rightmove November 2022



