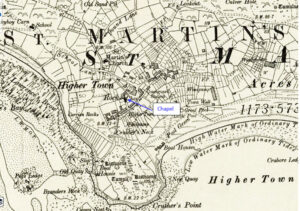Mapping Methodism – St Martins Isles of Scilly Bible Christian Chapel
Categories Mapping Methodism0 CommentsThis profile of St Martin’s Bible Christian Chapel has been compiled by Jo Lewis and Tony Mansell.
 (Ann Cunningham)
(Ann Cunningham)
The Bible Christian missionaries arrived in the islands in the 1820s and began preaching from the Bishop and Wolf Inn on St Marys.
Founded circa1821 and the congregation are said to have built this with their own hands.
Seems to have been a simple, thatched construction.
Located at Highertown.
It was replaced in 1836 (Heritage Gateway says c1845) by the present building on the same site which – apart from the roof – was built again entirely by members.
It was reseated in 1876, previously there would have been benches.
The simple pulpit has central place – an indication of the importance of “the word”, whether the reading of the Bible or preaching by the minister or local preacher. The pews are intended to cater for as many people as possible. Originally there were pews on either side of the pulpit for a choir. Before the days of organs in churches there would probably have been a “singer’s seat” below the pulpit where someone would strike up a note for hymns.
The small Sunday School Hall was added in 1881. The Sunday School hall was used for teaching the children (and some adults) the basics of reading and writing as well as scripture stories.
The oil lamps were still in use until mains electricity was brought from the mainland in 1984.
1907: The Methodist New Connexion, Bible Christians and United Methodist Free Churches amalgamated to become the United Methodist Church.
1907: Became a United Methodist Church.
1907: Sunday school refitted.
1932: The Wesleyan, Primitive Methodist and the United Methodist Church amalgamated to become the Methodist Church of Great Britain.
1932: Became St Martins Methodist Chapel.
In 2024 it is one only two remaining Methodist Chapels on the Islands and is part of the Isles of Scilly Methodist Circuit
The building is Grade II listed.
Further reading:
HER: A Bible Christian chapel built c1822 (or c. 1845) which is of a simple one-cell plan with a single room to the left, a gallery supported on cast iron columns with moulder capitals and 19th century rostrum pulpit incorporates some early C19 panelling. South gallery is original and has panelled front supported by two turned wood columns and a stair case in the SE corner. Listed and illustrated, in plan in Stell (b4). This is a Listed Building, Grade II (b2). Sunday school added at south end and chapel refitted, 1907.https://www.heritagegateway.org.uk/Gateway/Results_Single.aspx?uid=MCO30665&resourceID=1020
Listing: Methodist church. c.1845. Stucco blocked out as ashlar overgranite rubble; hipped scantled slate roof. One-cell plan with
single room to left. One storey. Chapel of 2-window range with
flat rendered arches over 1980s double door to left and horned
2/2-pane sashes; 1980s windows to rear. Lower single-storey
range to left has flat rendered arches over plank door with
overlight and similar sashes to left and left return.
Interior: stick-baluster stair to gallery with panelled front
supported on cast-iron columns with moulded capitals; C19
pulpit and benches with shaped ends.
(Buildings of England: Pevsner, N and Ratcliffe, E: Cornwall:
London: 1951-1970: 209).
https://britishlistedbuildings.co.uk/101218371-methodist-church-st-martin39s
http://www.scillymethodists.co.uk/st_martins.htm?LMCL=TWeUkc

 Map:
Map: