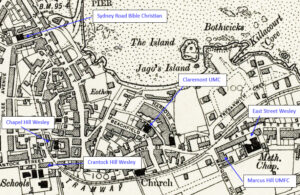Mapping Methodism – Newquay Claremont United Methodist Free Church
Categories Mapping Methodism0 Comments
This profile of Newquay Claremont United Methodist Free Church was compiled by Jo Lewis and Tony Mansell.
 (Jo Lewis)
(Jo Lewis)
Located on the east side of Beachfield Avenue, a little north of Bank Street.
1892: Opened to replace Marcus Hill Chapel (Steps Chapel).
Heritage Gateway: Methodist chapel and attached hall. Polychrome dressed granite under dry slate roofs. Gothic style with Italianate influence. 2-storey front; coped gable ends to road Chapel has 3-bay front with pyramid-capped buttresses dividing the bays. Central bay has stepped window with central traceried light over gabled doorway. Hall has stepped window with trefoil lights over four lights with central gabled string above centre lights. A robust design but lacking the architectural innovation of the nearby 1904 Wesleyan chapel (Record No 138767).
Methodist church with attached church hall. Church dated 1895 on foundation stone, the church hall dated 1900. Squared stone rubble with granite dressings, and rock- faced granite quoins. Slate roof with ridge tiles and gable ends. Plan: Three parallel ranges with gable ends to the road; the church to the left has a single auditorium plan, with entrance at the front gable end and ritual east to rear. Church hall attached at the right side attached by a linking corridor. Gothic style, loosely Early English. Exterior: The church has the central bay of the front gable end broken forward with pilasters surmounted by corbelled pyramidal pinnacles with finials. Central double doors with Gothic panelling and fanlight, gabled hood with continuous hood mould. Bandcourse with blank cusped panels above and quatrefoil in the gable set in a roundel. Right and left of the centre bay a single pointed arched light with hood mould. Corridor at the right side with double doors, linking the church to the church hall. This is 2-storey, with gable end front with 4 single shouldered arched lights at ground floor and datestone set in a gable over the band course. First floor has triple window with central paired trefoil-headed lights and plate tracery; single light to each side, continuous hood mould with frieze of trefoils over. Raised coped verges to the gable and rusticated quoins. The left side of the church has 2 pointed arched windows and a wing to left with single pointed arched light and hipped roof. Interior: Not inspected. [Listed building description: Newquay, Beachfield Avenue, Claremont Methodist Church with attached church hall, SW 8061-8161 16/112, 12, 06, 1988, Grade II].https://www.heritagegateway.org.uk/Gateway/Results_Single.aspx?uid=MCO32973&resourceID=1020
1907: The Methodist New Connexion, Bible Christians and United Methodist Free Churches amalgamated to become the United Methodist Church.
1907: Became Newquay Claremont United Methodist Church. (SWChurches) The main place of worship for the combined congregation.
1932: The Wesleyan, Primitive Methodist and the United Methodist Church amalgamated to become the Methodist Church of Great Britain.
1932: Became Claremont Methodist Church.
2009: The congregation from East Street Methodist Chapel moved to here.
2015: The last service was held here on the 4th October 2015.
The remaining Methodist congregations in Newquay (Newquay Claremont and Mountjoy) merged and moved to Nansledon.
Building unoccupied for a while before having several uses.
Received Planning Permission for conversion.

 Map:
Map: