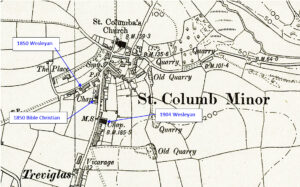This profile of St Columb Minor Wesleyan Chapel has been compiled by Jo Lewis and Tony Mansell.
There is a record of dissenters in St Columb Minor Parish in 1820, with four licensed places of public meeting. There was at this time, one resident preacher and 14 others in rotation.
1833 Possible Chapel
Archives record a lease of land from 1833 suggesting a possible earlier building which is repeated elsewhere.
1850 St Columb Minor Wesleyan Chapel
 The 1850 Chapel (Jo Lewis)
The 1850 Chapel (Jo Lewis)
Located in Stanways Road.
Built in 1850 with an attached stable and trap house.
Heritage Gateway: Wesleyan Methodist chapel with attached stable and trap house, now converted to 2 houses and externally virtually intact. Dressed local stone and rubble, the trap house and stable retaining their original rag slate roofs. Classical design with 2-storey recessed central panel defining an unusual pediment with central date panel. The tall chapel front is set back between the two squat 2-storey service wings. Round-arched openings with original (mostly sash) windows and doors. Windows have concentric glazing bars to their fanlight heads. Doorway has petalled fanlight over pair of panelled doors. A most attractive arrangement. Listed in Stell (b1). Recorded on the 1st Edition 1:2500 1880 OS map as a Wesleyan Methodist chapel and by 1907 it is recorded on the 2nd Edition 1:2500 OS map as a Bible Christian chapel**, the Methodists had built a new chapel 138770 in Church Street, St Columb Minor. https://www.heritagegateway.org.uk/Gateway/Results_Single.aspx?uid=MCO32976&resourceID=1020
** This appears to be an error as there is nothing else to suggest that the Bible Christians used this building.
Listing: Wesleyan Methodist chapel with attached coach houses. Dated 1850, with few later alterations. Squared elvan stone rubble with stone dressings. Slurried slate roof with ridge tiles and gable ends with raised coped verges.
Plan: Single auditorium plan, with entrance at the front gable end and ritual east to rear. Coach house attached to front left and right enclosing a small courtyard.
Exterior: Front gable end on plinth, with central recessed bay; C19 central panelled double doors with overlight with decorative glazing bars, chamfered round stone arch over. Round-arched sash in chamfered surround with glazing bars and margin glazing above; similar larger round-arched sash with margin glazing to right and left; all windows are original. Chamfered circular recessed datestone at the apex of the gable with initials WMC 1850. To front left and right a small coach house with loft over, gable ends to front; each with double doors and 2-light opening above as loading door; the right side of the coach house to right has a single light at ground floor. Left and right sides of the chapel have central recessed bay in a 3-bay elevation, each bay with a round-arched sash with later C29 glazing bars.
Interior: Not accessible, but appears to have a gallery around the front and sides. https://britishlistedbuildings.co.uk/101144110-wesleyan-methodist-chapel-with-attached-coach-houses-newquay
1904: When the new chapel was built in Church Street, this building became the Sunday school and then the Wesley Hall.
1971-1972: The society sold Wesley Hall on Stanways Road and bought land behind the chapel to build a new community hall.
By 1982: It was a Chapel of Rest and undertakers.
By 1988: It was a design studio for wedding dresses.
It seems to have been converted to 2 houses at some point.
In 2020 its current use was not clear but looked to be in a poor state.
2024: Appears to have been restored as a holiday let.
It is a Grade 2 listed building.
Further reading:
https://myancestry.familyhistory.asn.au/getperson.php?personID=I402&tree=FHC006&sitever=standard
https://kresenkernow.org/SOAP/search/RelatedNameCode.keyword/CRO%7CUK%7C328/
https://www.cornwallholidayaccommodation.com/cottage/stcolumbminor/47363
1904 St Columb Minor Wesleyan Chapel
 The 1904 Chapel (Jo Lewis)
The 1904 Chapel (Jo Lewis)
Located in Church Street, at the junction with Leader Road.
Built in 1904 to replace the 1850 chapel – it is built in bold Gothic style.
Heritage Gateway: Wesleyan Methodist chapel, Church Street (relief inscription “Wesleyan Methodist Church”). Local stone brought-to-course and contrasting white granite dressings; steep dry slate roof with coped front gable surmounted by finial. Bold Gothic style with pointed arches, finialed end buttresses, and traceried windows. Front window has 3-light centre and projecting gabled porches fronting recessed entrance bays defining “aisles”. Recorded on the 2nd Edition 1:2500 1907 OS map the Methodist congregation moving from their earlier chapel 138769 in Stanwats Road, St Columb Minor (1). https://www.heritagegateway.org.uk/Gateway/Results_Single.aspx?uid=MCO32977&resourceID=1020
Listing: Methodist church. Late C19. Squared stone rubble with granite dressings. Slate roof with ridge tiles and gable ends. Plan: Single auditorium plan, with entrances at the front gable end and ritual east to rear. Gothic style. Exterior: Front gable is raised with stone pinnacles to right and left, raised coped verges and finial with triple breather at the apex. Central triple light with 2- centred arched lights, the central light taller, with Perpendicular tracery. Band course with blank cusped arches to right and left. Small gabled porch to right and left with 2-centred arched doorways with hood moulds, pointed arched plank doors. Left and right sides have 3 paired pointed arched lights with brick dressings, weathered buttresses; at the left side there is a smaller paired similar window to right. Attached to left is a single storey C20 corridor linking the main church with a single storey polygonal block, with hipped roof and round-arched lights. Small single storey C20 addition to rear. Interior: Not inspected.
Grade 2 listed
1932: The Wesleyan, Primitive Methodist and the United Methodist Church amalgamated to become the Methodist Church of Great Britain.
1932: Became St Columb Minor Methodist Church.
2000: Closed. (SWChurches)
Used by the Rhema Christian Society (American).
Having failed to sell at auction, it was bought for conversion. Multiple planning applications are listed and refused. However, it seems that some work is now in process, with evidence of building work to demolish the hall at the back. Planning documents suggests that the decision on the church itself has not yet been taken (2023)
2024: it remains boarded up.
Further reading:
Link to internal views in 2020: https://www.28dayslater.co.uk/threads/st-columb-minor-methodist-church-newquay-cornwall-november-2019.121552/
https://historicengland.org.uk/listing/the-list/list-entry/1144139?section=official-list-entry
https://kresenkernow.org/SOAP/search/RelatedNameCode.keyword/CRO%7CUK%7C328/?page=1

 Map:
Map: