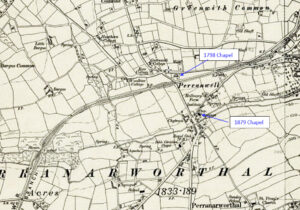This profile of Perranwell Station Wesleyan Chapel has been compiled by Jo Lewis and Tony Mansell.
The whole village is known as Perranwell Station, not only because it had a railway station (!) but also to distinguish it from Perranwell (Perranzabuloe) further north.
John Wesley visited the village in 1747 when he described the word as “the rain on a tender herb.”

1751 Wesleyan Chapel
 (Photo: Keith Gray)
(Photo: Keith Gray)
Coming into Perranwell from the north, the Wesleyan chapel was found on the right, north of the railway, in the triangle between now Greenwith Road and Greenwich Hill as shown on the map. Interestingly Greenwith Hill is also called Chapel Hill in local documents.
The chapel is clearly labelled on 1878 maps but is no longer labelled post 1900s although the building remains.
Toggling between old and new maps suggests that the Chapel was lost to new housing on site (Pine Court) in the 1940s, although the ground print remains very similar.
Planning documents are found for “demolition of chapel & erection of 4 dwellings & garages pine court greenwith road”, with application date of 1947. There is also specific planning for a house called The Firs (dwelling and garage, 1947) which replaces the chapel ground print on maps. Various documents suggests The Firs 6 Pine Court was sold in 1996. Modern Estate agent information suggests that it is now replaced by a small modern house called Perran View. The modern planning map also suggests that The Firs has been replaced with smaller houses and parking on Pine Court; most of the houses here were first sold in the late 1990s, suggesting that this was when the new housing was built.
Kresen Kernow documents for this chapel show an Episcopal licence for a recently erected Wesleyan chapel in 1798, which is likely to have been this chapel.
There are records of baptisms from 1841.
The National Gazetteer of Great Britain and Ireland – 1868 notes the Wesleyan Chapel.
The history of St Piran’s Church recounts that in 1882, when the nave, aisle and porch were rebuilt by James Piers St Aubyn, Anglican services transferred to the old Wesleyan chapel. This early first chapel was replaced by its successor in 1878. The new chapel had a school room so this was no longer needed.
1879 Wesleyan Chapel
 A 1903 view (Martin Platt)
A 1903 view (Martin Platt)
 (Jo Lewis)
(Jo Lewis)
The foundation stone was laid on 17 March 1879.
The first service was held on Thursday, 5 February 1880.
The chapel, designed by James Hicks, Architect, in the Gothic Style at an estimated cost of £2,220 and could accommodate 600 people. It was built over a school room. The chapel is virtually complete, despite small fires in 1922 and 1976 which threatened to destroy it, but were fortunately extinguished in time.
1880: Newspaper report of opening which includes a good description of the chapel as well as the event. (Cornish Echo and Falmouth & Penryn Times – Saturday 21 February 1880)
1932: The Wesleyan, Primitive Methodist and the United Methodist Church amalgamated to become the Methodist Church of Great Britain.
1932: Became Perranwell Methodist Church.
In 1940 it could seat 665, and in 1970 capacity was still high at 400. It is likely that the congregation from the Chyvogue Methodist Church nearby joined this church when their Church closed and was sold in 1968 to 1970 (https://cornishstory.com/2021/04/30/mapping-methodism-perranwell-chyvogue-bible-christian-chapel-perranarworthal/).
The Chapel is Grade 2 listed.
Perranwell Methodist Church closed in 1998, and the Perranwell Methodists congregation now worship with the Anglicans at St Pirans Church as part of the Frogpool circuit. The chapel itself remains very dominant in the village and is now used as a nursery school.
Heritage Gateway: Wesleyan chapel designed by James Hicks is now converted to a nursery school. Dressed granite front; steep dry slate roof. Good Gothic style example with particular emphasis on the front gable end which has a gabled porch and stepped lights to the wider central bay, the bays divided by buttresses that are surmounted by spirelets; original cast-iron casement windows. Interior has original gallery with pitch -pine pews and original rostrum (now enclosed as part of the conversion). The pseudo hammer-beam roof structure has iron tie rods.
https://www.heritagegateway.org.uk/Gateway/Results_Single.aspx?uid=MCO32302&resourceID=1020
Further reading:
https://en.wikipedia.org/wiki/Perranarworthal
https://kresenkernow.org/SOAP/detail/d11fc112-294f-4578-9bc5-48ef74947d3b/?tH=[”
https://kresenkernow.org/SOAP/search/RelatedNameCode.keyword/CRO%7CUK%7C319/
https://fandgmc.org.uk/content/perranwell
https://www.mywesleyanmethodists.org.uk/content/chapels/cornwall/perranwell-wesley-chapel
https://historicengland.org.uk/listing/the-list/list-entry/1141599

 Map:
Map: